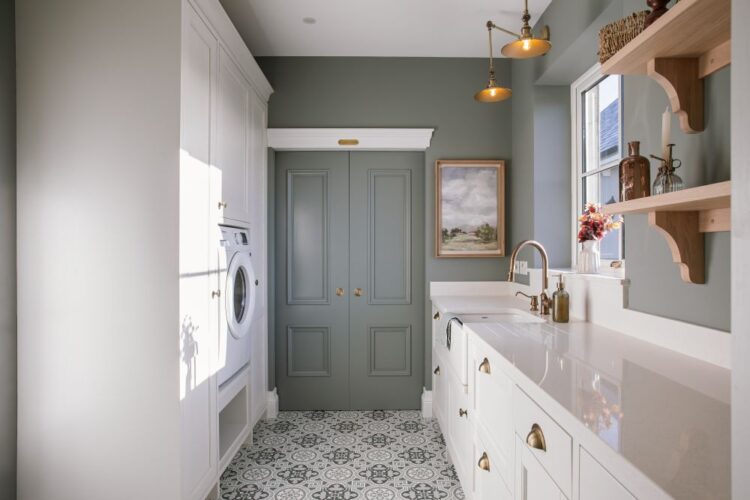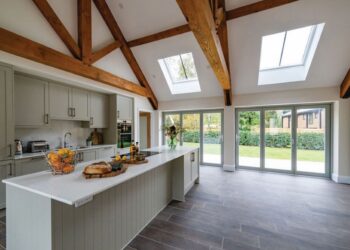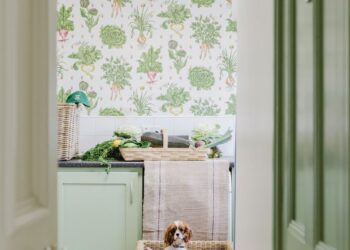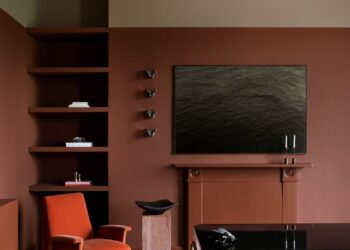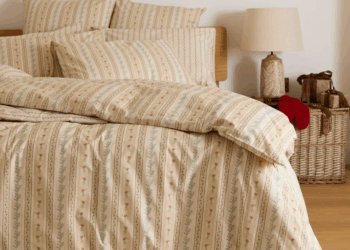Ciara McGrath from Co Down shares updates to over 16,000 followers on her interiors account @renewable_georgian_build_ni. Here, she tells us about her home and how she created one space in particular – her stunning utility room
Hi Ciara! This is your second self-build: can you tell us a little about the story of your home?
We were very fortunate to be offered a second chance at building our dream home when my brother decided not to proceed with building the house on my father’s land that he had designed five years previously. My father did not want the planning permission to lapse so during the Christmas lockdown of 2020, we decided to take on my brother’s planning. Foundations had to be certified by June 2021 so we started on site in April that year. It all happened very quickly! We met with the original architect and totally rejigged the internal layout and added all the Georgian features but we were constrained by planning on any major external changes. Our main focus for those months was to secure a contractor and decide on our heating system then it was full steam ahead on kitchen and bathrooms as having built before, I knew that it was important to decide on their layouts before the first block was laid. We moved into our new home in September 2022 after an 18-month build.
How would you describe your home and its interiors?
I would describe our home as a neo-Georgian farmhouse with classic contemporary interiors. Georgian features include a symmetrical façade with a moulded stringcourse, sash windows, external window moulds, splayed and panelled window reveals, an arch window on the stairwell and Georgian-style wall mouldings. I took inspiration from my grandmother’s house which had sash windows and splayed window reveals. I loved the interior design element of the build project and thrived on pulling together different design elements for every space in our home from the panelling, paint colours, furniture and lighting choices. I am particularly proud of designing the utility room and downstairs toilet myself and being able to recycle MDF strips from our internal door packaging into panelling in three rooms!
You post about interiors on your page @renewable_georgian_build_ni. Can you tell us more about the renewable aspect of your home?
Having built our first home in 2006 to carbon neutral standards (timber frame heated by a wood pellet boiler), we always had the interest in the latest technologies and after researching the various heating systems available on the market, we very quickly decided that we wanted a ground source heating system. We found an excellent renewable energies engineer who, having reviewed our plans, advised us that the most cost-effective option in the long term would be a ground source heat pump as we had plenty of space in our field for the pipework. This type of pump relies on electricity to run it and as the back of our house was directly south facing, solar panels would be ideal to help generate power to run the pump. We also installed a Mechanical Heat Recovery Ventilation System to bring fresh air into our home while simultaneously removing stale warm air. By harnessing the power of these renewable energy systems, these technologies not only provide our family with a comfortable living environment but also help reduce our carbon footprint. In fact, our Solar Energy app shows us that to date we have saved 1250 kg of CO2 emissions which is the equivalent of 76 trees planted.
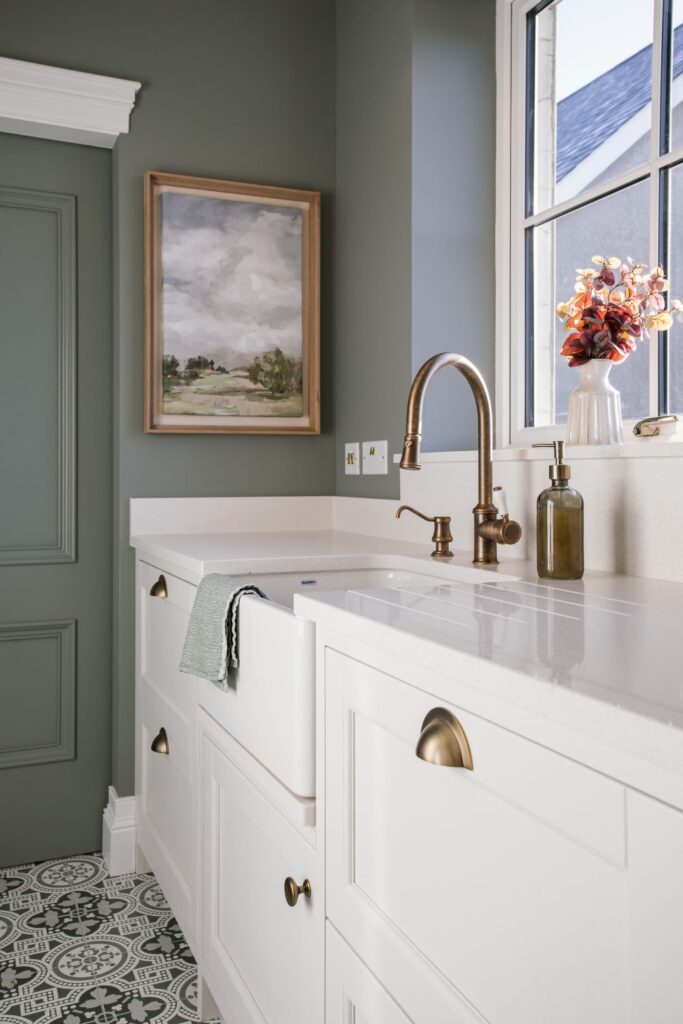
Each room in your house looks beautiful, but we’re focusing on your utility room in particular, which can often be a slightly forgotten room. Where did you get the idea for its design?
We were very lucky at our first home to have an attached garage and as mentioned previously, a wood pellet boiler in there which kept our garage so warm. I used a large clothes line on wheels to dry all our laundry in the garage as we had no tumble dryer nor did I want one! I knew for the new house I could not use a tumble dryer for fear of the huge electricity bills. Unfortunately, the planning permission did not allow an attached garage. So therefore, I felt I had to come up with a new solution for drying clothes. Inspired by our clothes line on wheels, I decided to section off a portion of our long and narrow utility room to allow for a drying area. Pocket doors were everywhere on Instagram at the time so the idea to have sliding doors for this area came from Instagram. A friend of ours has a steel engineering company and my husband designed steel brackets to fit around our laundry chute which our friend subsequently fabricated. My husband bought clothes lines and the appropriate screws and our bespoke drying area was created.
Great innovation. How about the rest of the room, how did that come together?
I worked in conjunction with Doran Kitchens to create my dream utility encompassing a boot bench, a raised washing machine with pull out shelf, a pull-out ironing board, a Belfast sink and tall cupboard storage. I found the wall lighting and framed print both in Dunelm, Belfast.
What are the paint shades you went with from Fleetwood; why did you choose these ones in particular?
Having selected our lovely floor tiles from Global Tiles & Bathrooms, I decided a grey-green paint colour would work best with it and I approached the fabulous Shauna Ward in Mallons Hardware, our local Fleetwood stockist. Shauna found the perfect colour in Brooklime CP0825 from the Colour Perfect Fandeck. All our woodwork throughout the house is Fleetwood Paints White Wolf CP1987; a white but not brilliant white.
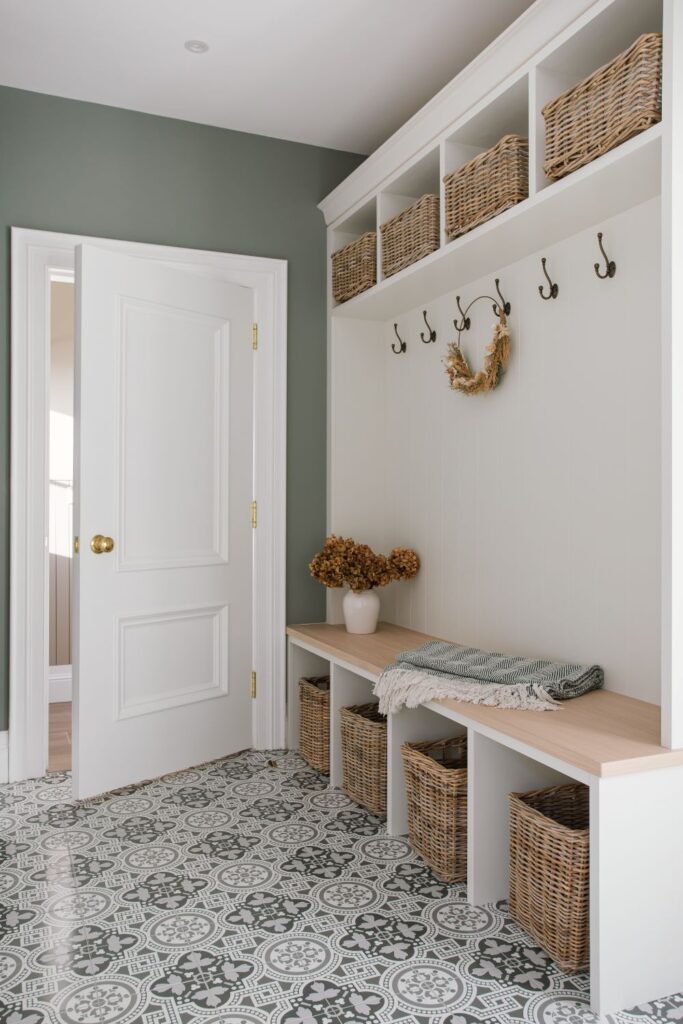
Is there a reason you opted for Fleetwood? What do you like about the brand?
The main reason was my painter said that he wouldn’t use anything else! This was enough of a recommendation for me. Early on in the build process, I messaged Fleetwood and requested colour cards and when I received the package of colour cards, with the Vogue and Pantone colours, I was sold. The sheer variety of colours and the quality of their washable matt range of paints were what really impressed me. I am delighted at being able to wash off marks without damaging paintwork.
Have you used it elsewhere or do you plan to use it again for any more projects in the house?
Our entire house was painted in Fleetwood Paint bar only one area in one room. I will always be a Fleetwood customer and have since converted family and friends to their range of high-quality, durable paint.
Your page is an amazing resource for those interested in building and styling a home. Where did your passion for this come from? I realised pretty quickly when we started this second self-build that the Instagram community offers so much in terms of inspiration and it is also a very strong support network. I set up an Instagram account in June 2021 and initially shared our 3D visualisation which was really well received. I quickly built up a network of like-minded self-builders throughout The UK and Ireland and we shared our ideas and concepts. I have enjoyed helping others with decisions just as I was helped two years ago and I have made some lovely connections with ladies through the app! It’s hard to believe that virtual friends can be so supportive but they really are. I now enjoy creating informative and inspirational content for followers of my account.
Fleetwood Prestige is exclusive to the Vogue, Ventura and Pantone Colour Collections. Find your nearest stockist on fleetwood.ie


