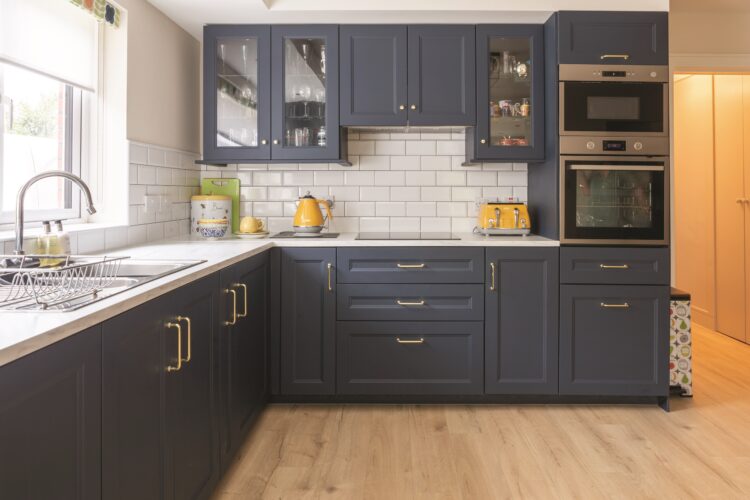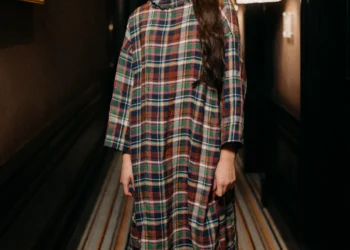A clever use of colour ensures this multifunctional space feels vibrant and harmonious
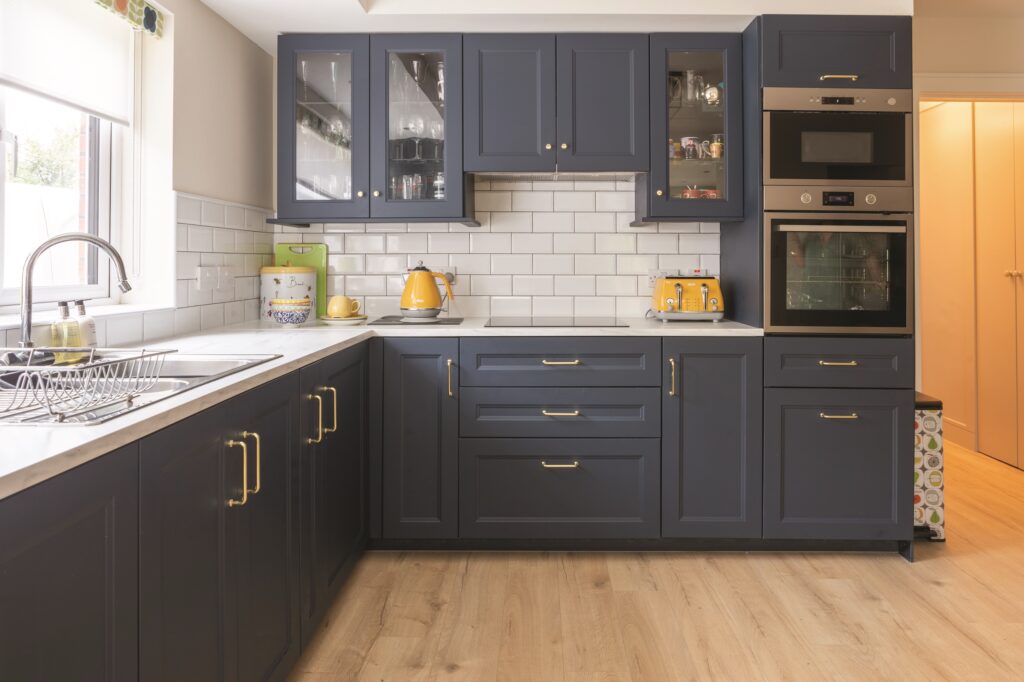
The boomerang generation refers to adult children who move back home to their parents for a variety of reasons. When you are at a stage of life where you want to be near your parents as they grow older, but also have somewhere to call your own for your young family, it can be challenging to come up with a living arrangement that offers everyone involved the privacy and space they need. Never mind also attempting to do so in a way that feels comfortable and stylish.
Fleetwood Paints interior designer Patricia Wakely’s client came to her as she was planning to create an apartment for her and her 11-year-old son attached to her parents’ traditional farmhouse in Cavan. The challenge was creating a living area that felt multifunctional despite its small footprint, with a fun energy fitting for a young family. Patricia knew that a clever combination of soothing, neutral tones and pops of vibrant colour would be key to making this small living space feel like so much more.
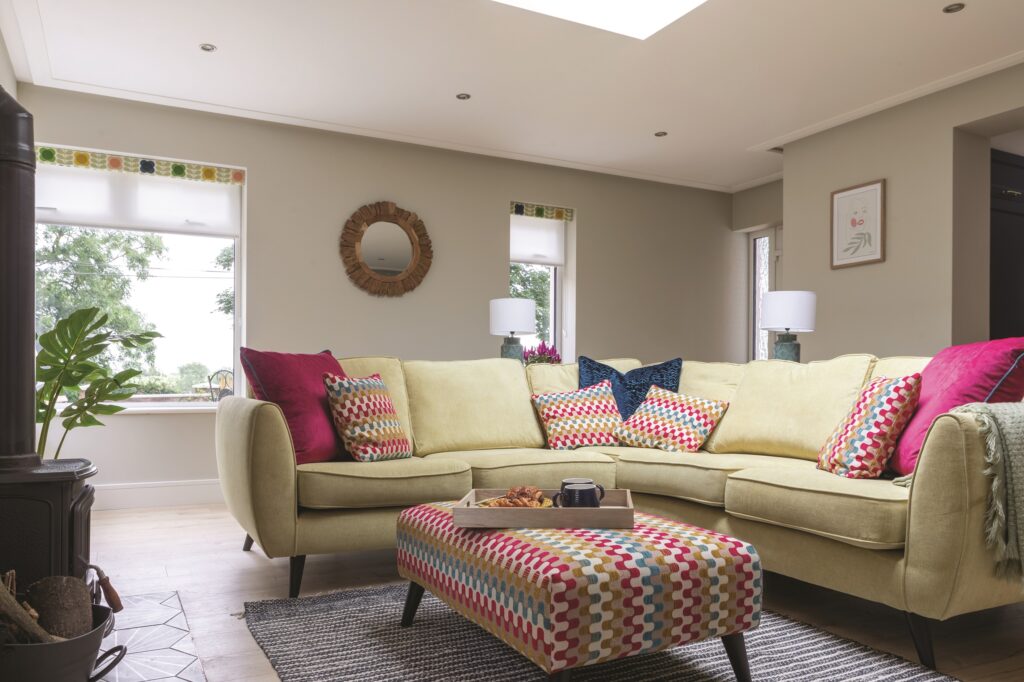
Colour pop
When you walk in from the front hall, a bright, enticing living space welcomes you, with the kitchen off to your left. The room feels colourful, though it is grounded in a soothing neutral backdrop. Here, hints of colour feel youthful and fresh, while still in keeping with the surrounding landscape.
“The client wanted a room that reflects the countryside setting, and that feels cosy but spacious,” Patricia says. “Using a combination of Simple Grey CP0831 and Jojoba CP0758 adds natural but warm tones and gives a feeling of space and light.”
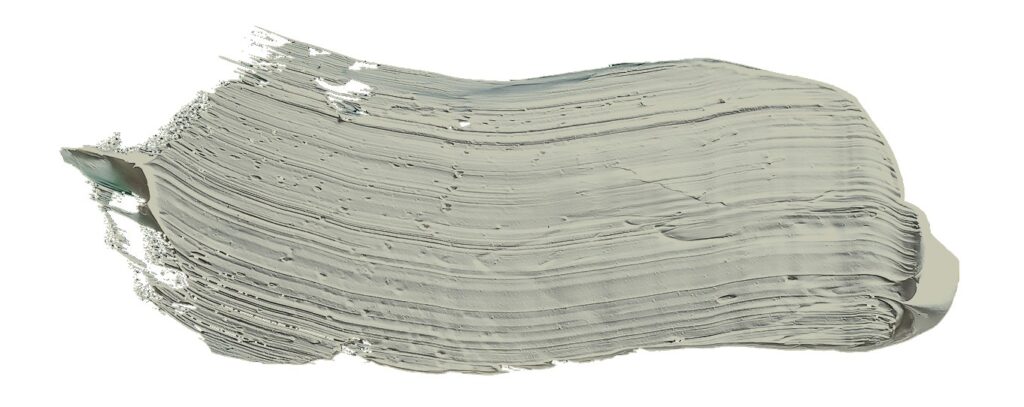
While feeling bright and airy, this room still has a cosiness to it. Patricia felt it was important to include natural wood finishes to create this relaxed feel: “This is achieved by using various depths of timber – the floor being light oak, a reclaimed wooden mirror and the tables in Firwood with black metal frames from Vidaxl.ie that tie in with the lights in the kitchen area from Lights.ie,” Patricia says.
The flooring continues throughout the apartment, and the Frankfort Light Oak from Canadia has a beautiful matt natural tone. The wide boards have the feel of real wood, but in a more practical 12mm laminate.
“In total contrast to this we used simple IKEA white gloss TV units and shelving with white batons on the rear wall to add interest and brightness. The linear look can also be found in the tiling behind the stove in Mint Sole Hex tiles from Right Price Tiles.”
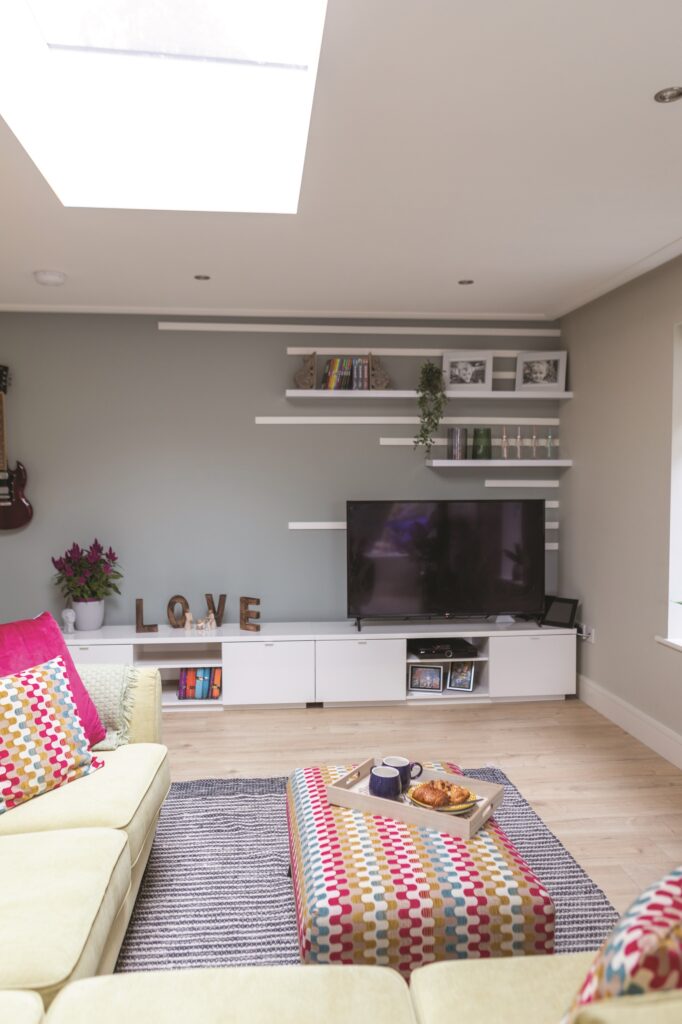
It can be easy to underestimate the importance of choosing the right ceiling colour. It’s important to remember that while a cool white might look perfect in a Scandi or Mediterranean home on Instagram or Pinterest boards, it will look totally different in the cold light of day in Ireland.
“Here we have used Almost White ceiling paint to give a warmer white look and help to take away any chill you could potentially feel when using greens or blues. The ceiling will always look white, but it is a warm white.”
Simple navy cushions and accessories help create a connection between the living area and the matte navy kitchen, sourced from IKEA. A light wall shade was needed to balance this strong navy colour, so Patricia used Coco 1955 Pale from the Vogue Collection. To keep the look consistent, the woodwork in both areas was painted in a satin finish Alabaster CP0009, which has a lovely warmth.
Creating a flow
The layout ensures the mother and son can enjoy an independent living space that feels functional, contemporary, and very much their own. In a room with limited space, it is essential to think about how you use and move through the room. Patricia’s solution was to introduce zoning so that the space could serve multiple functions, while still feeling comfortable.
Patricia warns against following the instinct of setting furniture against the walls, which leaves a purposeless space in the centre of the room. “It is wise to really consider the practical purposes of the room which will help to decide which areas give optimum function for this space,” Patricia says.
“Pulling the seating area into the centre of the room, with console tables behind, meant that this area almost feels like a social capsule. This gives the impression that the seating has a dual purpose – front facing for seating and rear for simple storage and act as a travel through zone.”
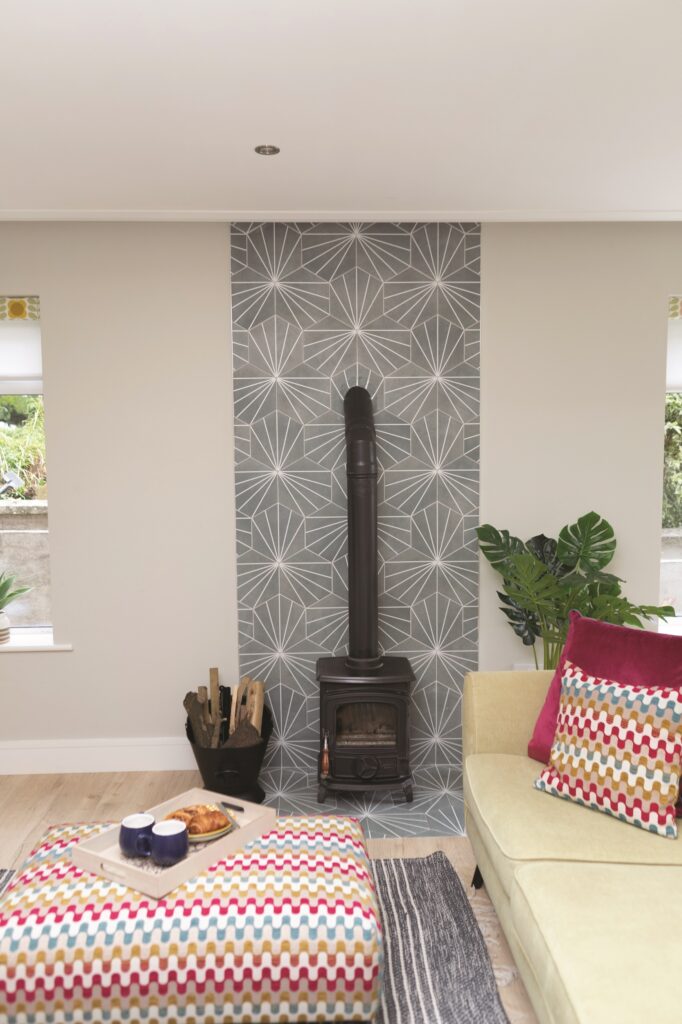
When it came to artificial light, Patrica introduced a roof light with concealed warm LED strip lighting.
“The entire ceiling was slightly lowered to leave a light well for LED strip lighting around the perimeter, so that this almost creates a shadow gap between the wall and ceiling and softens the corners of the room that could potentially seem gloomy and dark,” Patricia says.
“The lighting in this whole room is quite subtle as the only lights on view are the small and simple lamps on the tables and a scattering of downlighters.”
The space has lots of detail yet feels free from clutter. Window treatments were kept minimal, as curtains would have overwhelmed the room. Patricia opted for simple, classic roller blinds from Dunari Blinds. Orla Kiely recess pelmets from PWDesign add an extra splash of colour, as well as coordinating with the Aurora sofa in green and stool from DFS.
It’s a home that really works for the family. “The client loves the versatility, as each activity from music to relaxation feels comfortable. It’s homely, and it suits all ages within one living area.”

To find your nearest Fleetwood Prestige stockist, visit fleetwood.ie. Fleetwood Prestige is exclusive to the Vogue and Pantone Colour Collections, and any colour can be mixed into Fleetwood Prestige. fleetwood.ie

